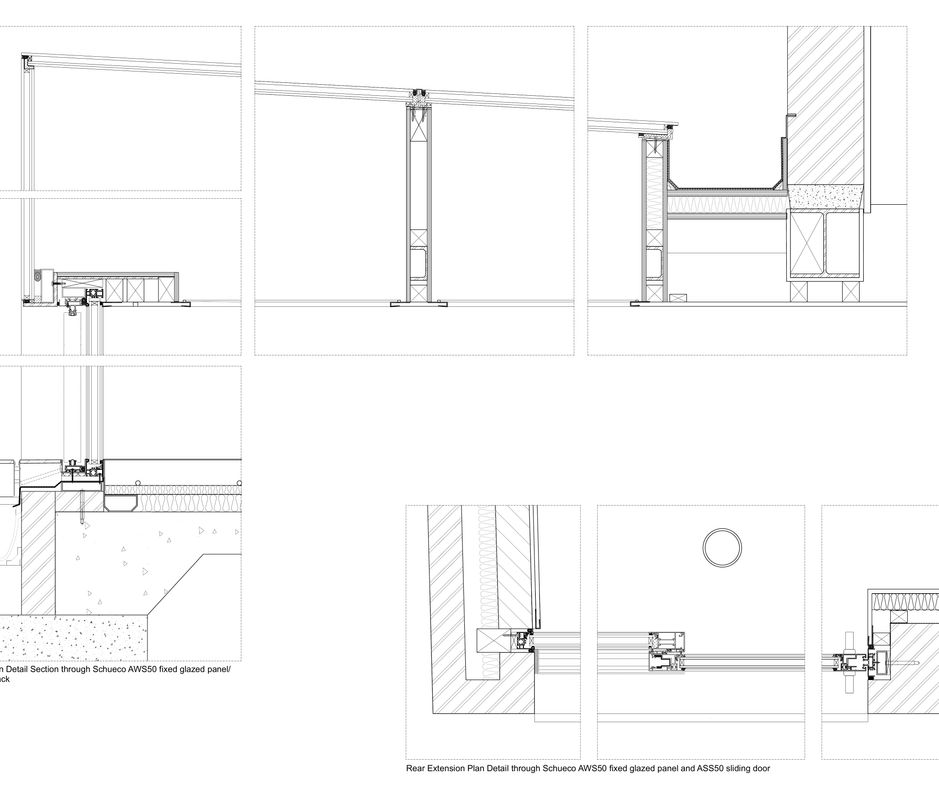Witherington Road
This project is a glazed single-storey rear extension to a Victorian terraced house in Highbury.
Our clients came to us wanting to make better use of the lower ground floor, which suffered from being dark, damp and completely under-utilised. The north-facing rear garden was only accessible through a small doorway off a utility room, and it became immediately apparent that establishing a better connection between the garden and the house would make a huge difference to the quality of the dwelling, as well as giving new life to the basement floor.
We opened up the space by removing the walls of the rear façade, the outrigger, the existing bedrooms and stair; relocated the kitchen from the upper level, and created a glazed infill side-extension to bring light into the middle of the floor plan. The original basement floor had quite varied ceiling heights, so we introduced a new plasterboard soffit across the entire space. This strong and consistent datum, with plywood ‘coffers’ pushed upwards from it, serves to unify the disparate spaces of the kitchen, dining area and extension, and carries concealed LED lighting tape which punctuates the ceiling plane.
A plywood kitchen island sits below the central plywood ‘coffer’. A new stair hides ample storage in the form of pull-out larder units, and leads up to a new family bathroom built within the walls of the old kitchen. The lower ground walls were fully insulated internally, and a new concrete slab was poured across the entire footprint of the house, with insulation and underfloor heating installed within a floating screed.







