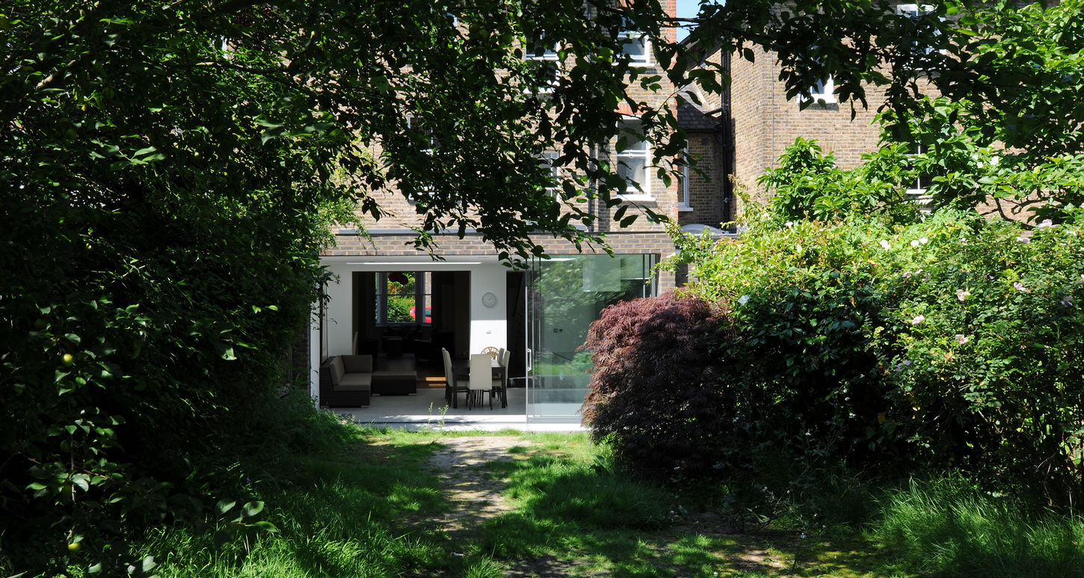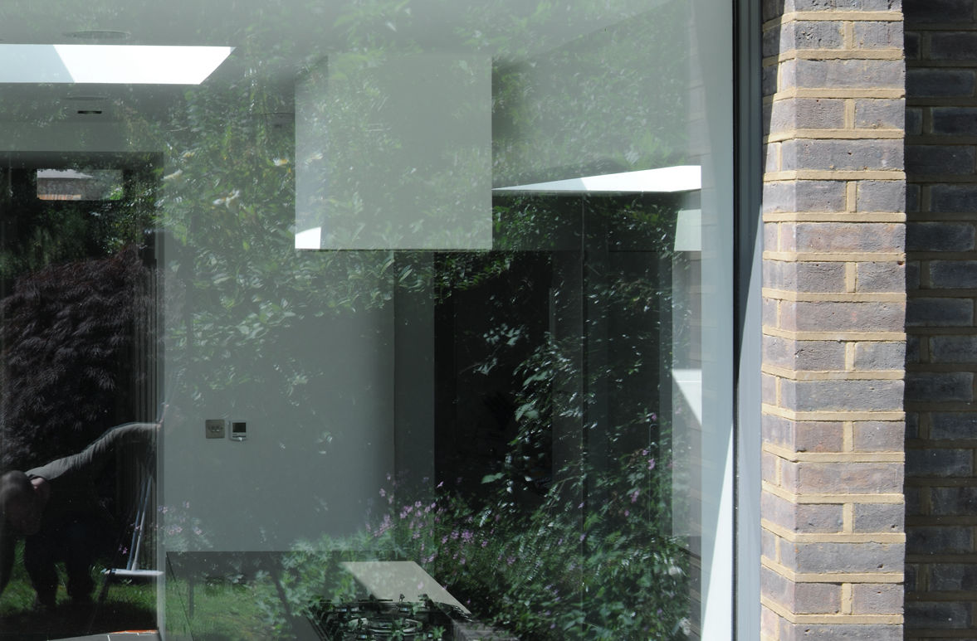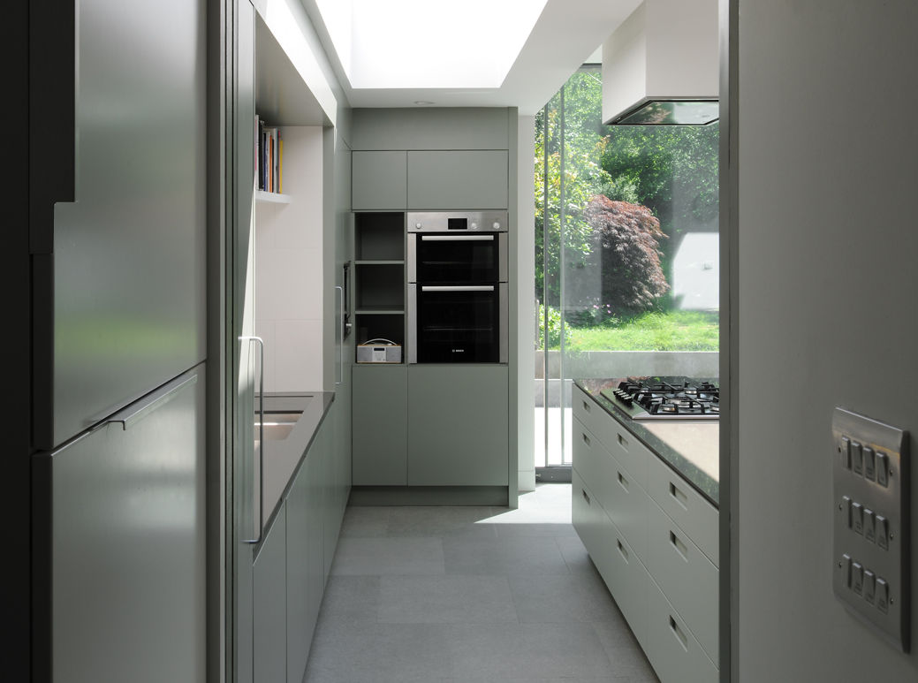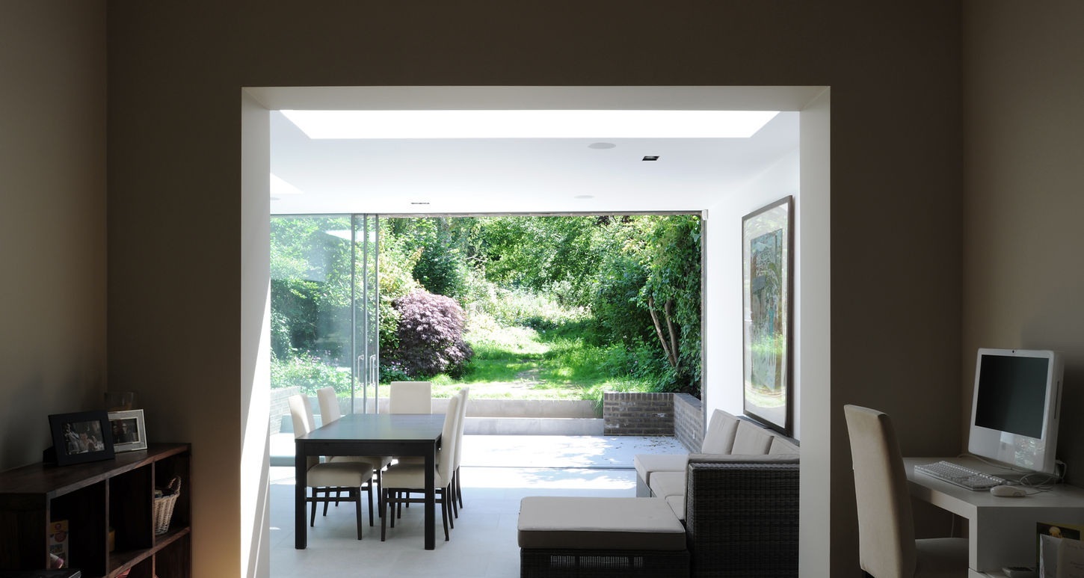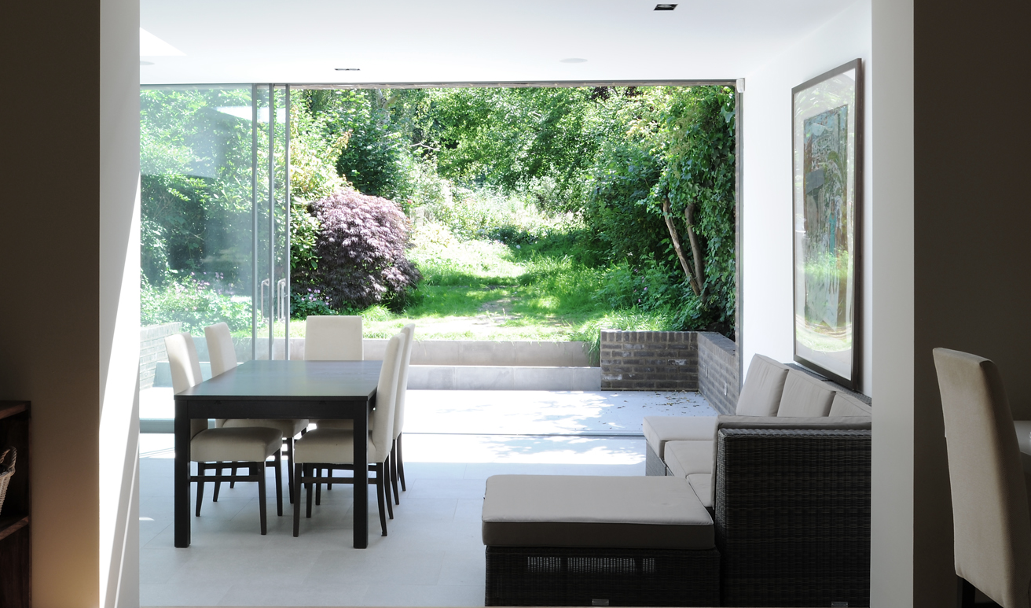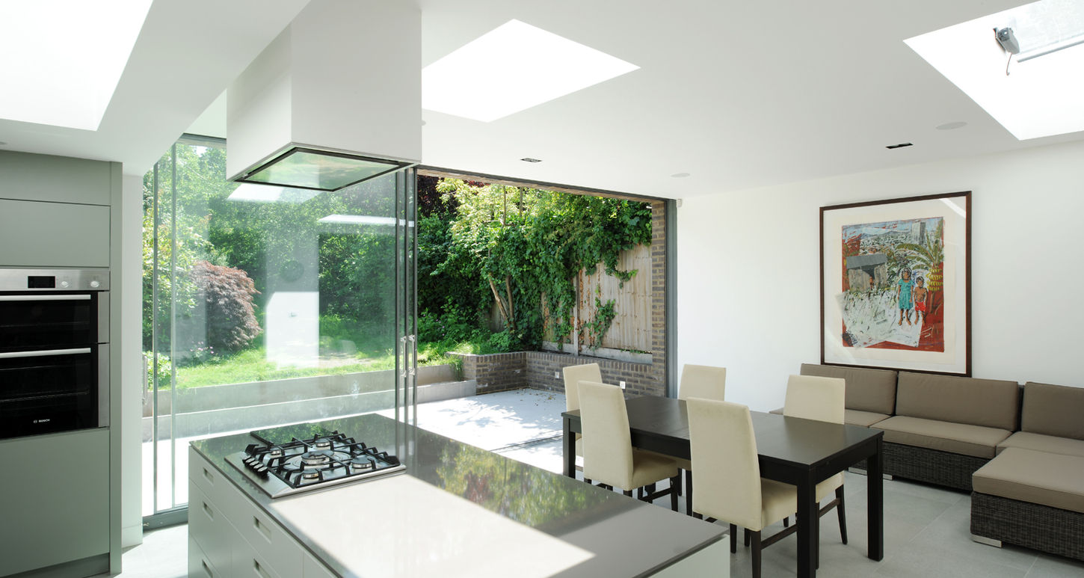The Vineyard
The project is a complete refurbishment and extension to a large early Victorian property in Richmond. The brief asked for the opening up of the ground floor living spaces to establish a better connection to the long garden.
The need for the extension to be subservient to the main house led to a low horizontal form, partially dug into the ground. Brick was chosen as the material for the extension to relate to the main house. The careful detailing of the thin brickwork frame creates a lightness and delicacy to the extension, whilst the deep reveal to the large opening and suspended brick soffit gives a sense of tectonic solidity.
Low brick walls extend into the garden to create a sunken terrace area. Internally, a series of carefully located roof lights create a play of openings and light that enliven the ground floor plan.
