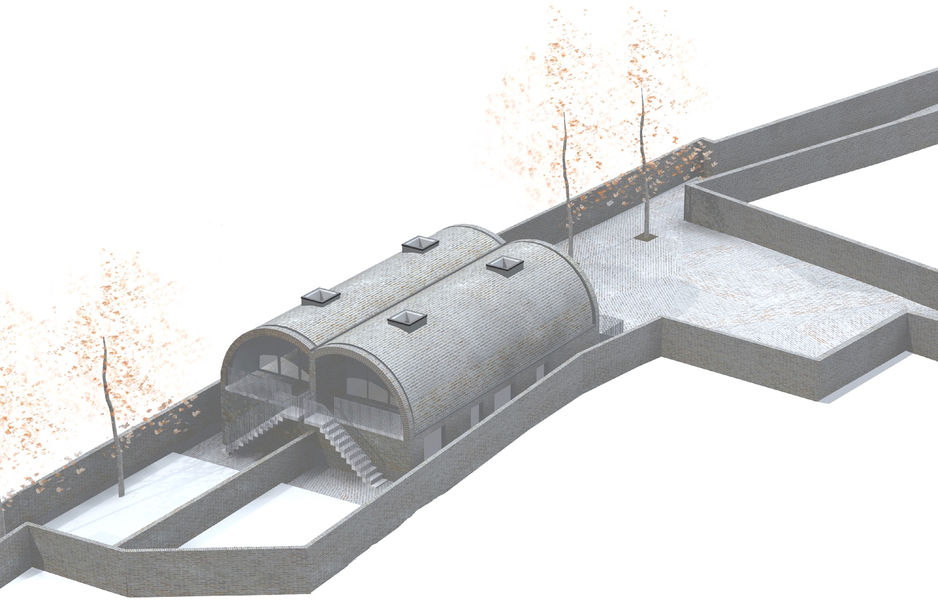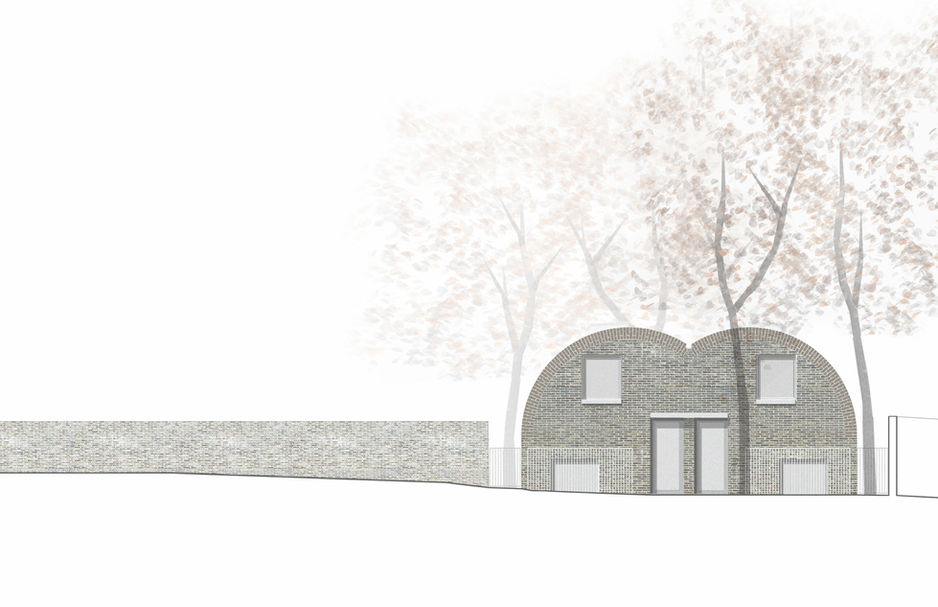Richmond Road
IBLA successfully obtained planning permission for this pair of two storey, semi-detached three bedroom houses in Barnet.
The 720sqm backlands site was bounded on all sides by neighboring gardens, with a long access from the street opening into a secluded courtyard. The proposed dwellings were positioned to share use of this courtyard to the front of the properties, with private gardens to the rear.
Intersecting barrel vaults give the building a unique form. The houses are expressed as two individuals that “hug”, visually defining the singular identity of each dwelling within the mass of one building. This roof form combined with the sinking of the lower storey into the ground minimises the impact on neighboring properties without losing floor space.
The use of brickwork as the primary material of the roof as well as the walls strengthens the expression of the barrel vaults, picking out their arcs with soldier courses at the top of the east and west elevations. The brickwork has appropriate visual weight to ground the low-lying form of the building and mirrors the abundant use of the material in the nearby existing buildings.
Each dwelling has a gross internal floor area of 104sqm, accessed at a half level between the ground and first floors. Bedrooms and bathrooms are at ground floor level, affording the first floor living and dining space maximum visual and physical connection with the rear gardens and an open plan relationship to the kitchen. Internally, a floor and chimneybreast of brickwork is intended to provide a stimulating tactile experience, while its thermal mass mediates temperature.


