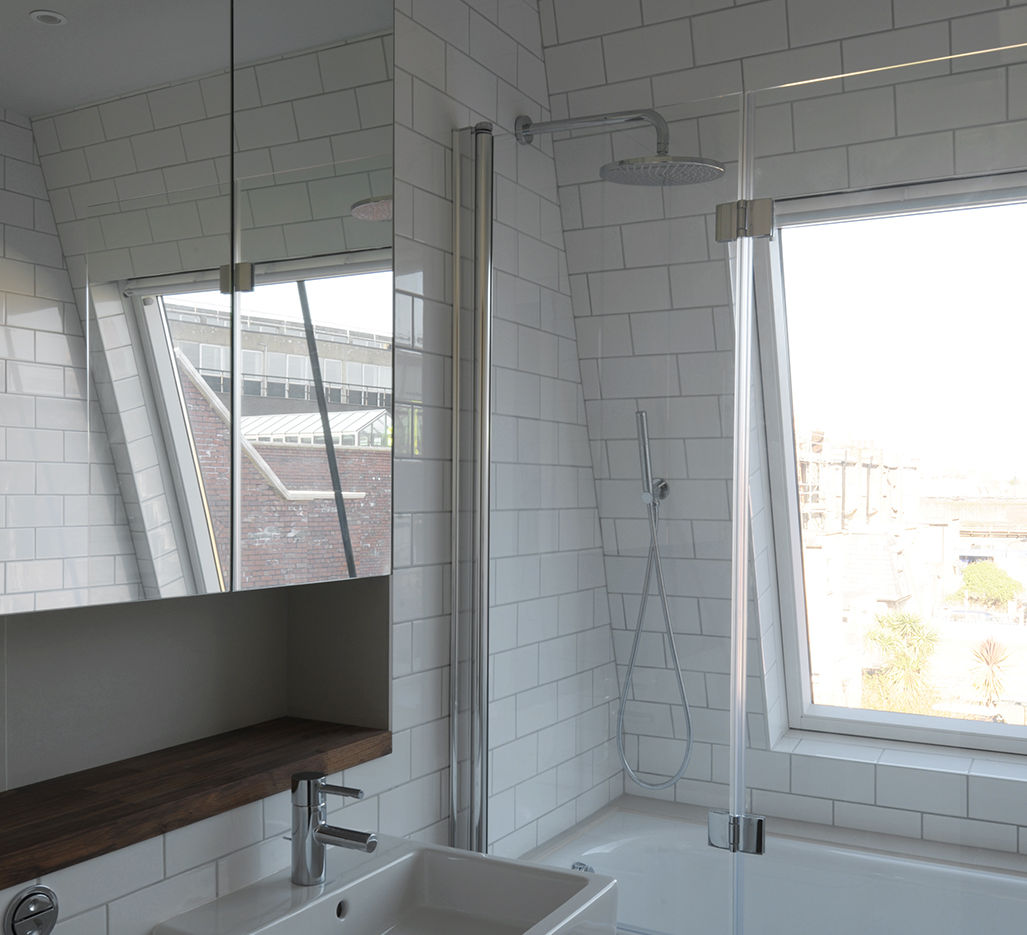Felgate Mews
The site was originally three separate Victorianproperties. The first, fronting onto Studland Street, was a three-storey shop, the second was a narrow house and the third was a long, thin two-storey commercial mews building facing Felgate Mews. They had been subject to various unsympathetic alterations and additions over the years, including a major renovation in the1980’s to convert them into a single office. At thispoint, a poor quality mansard roof was added to the mews building and the rest of the existing fabric was gutted, removing all traces of the original plan and of any interior details. The different floor heights of the original buildings and the long thin plan resulted in a maze of stairs and corridors.
Our proposals involved the reinstatement of the basic structure of the three buildings. A new stair core was introduced between the house and shop, and the commercial mews building. Through careful design this stair, conceived of as a contemporary insertion in the original fabric, bridges the differing floor levels between the front and back of the building with each given equal emphasis. The 1980’s gang- nail timber trusses to the mews mansard were retained and exposed, with alternative members removed. The remaining trusses were then strengthened using lateral tie beams, which were designed to double as lighting troughs. An old tile finish to the original party wall between the houseand the shop was discovered during the strip out. This was cleaned and retained as a separating screen between the living and kitchen areas on one of the flats.


















