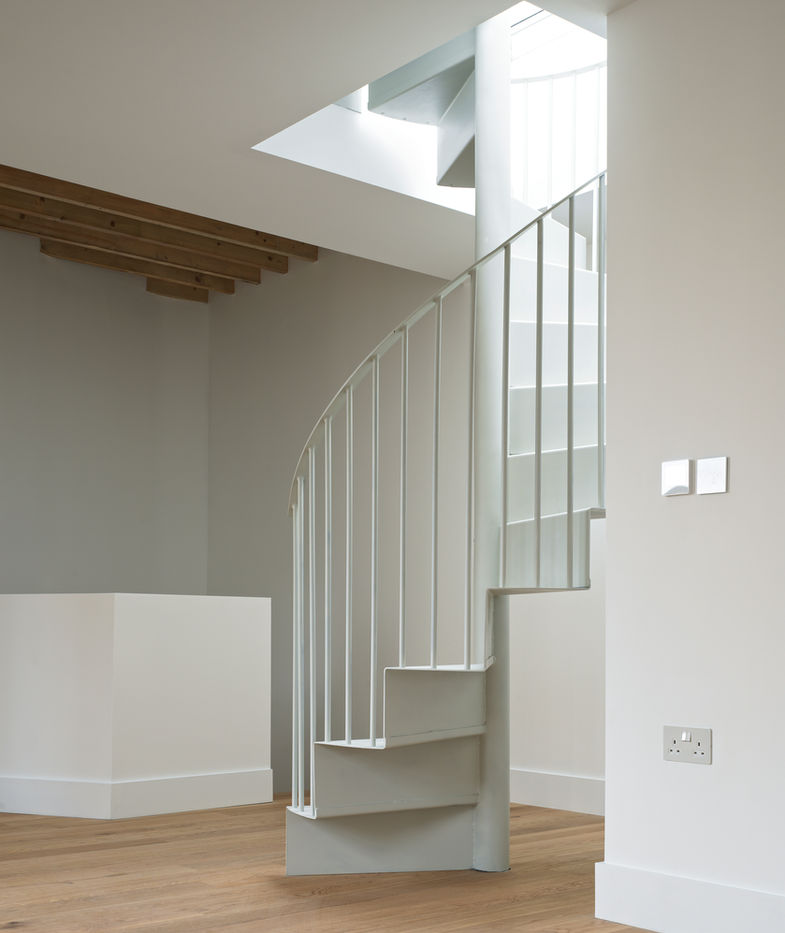
Chiswick High Road
Our project at Chiswick High Road in London is now completed. A block of 7 rental flats, the client was a private devloper whose family has owned the site for generations. Located on a corner site between the high street and a narrow residential cut-through, it was a logistically complex build.
Built over a ground floor shop unit that was retained throughout, the existing fabric was carefully demolished down to 1st floor level, and then a new timber frame, clad with insulated brick slips or white insulated render, was erected over it. Construction commenced only a few months before Covid hit the UK. A key challenge was how to balance the individual and shared spaces; like a classic American motel, the units are arranged within a crisp white block that faces a communal 1st floor roof terrace, hidden from the street. This creates a more varied transition, from the public to the semi-public to the private, than the usual door buzzers and lobbies.
A metal stair, with echoes of an ocean liner gangway, kicks out from the top level and lands on the terrace, creating pockets of space under and around it. The flats have sash windows facing the high street, Velfac glazing over the terrace, dedicated bike storage, and underfloor heating.



















